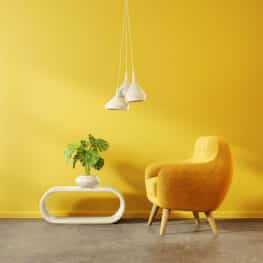Outline for Diploma in Interior Design Course
Objectives
- To enable students to use AutoCAD for designing, rendering 2d, rendering 3d drawings & drawing layouts.
- To familiarize the student with interior space planning, right from the design brief to the final design proposal stage of a project.
- To introduce the student to basic principles of design & visual representation techniques, enabling them to produce concept sketches, measured drawings & 3d drawings of their design.
Semester 1
-
Practical:
- Measured Drawing of class room Plan, Elevation, Sections – Show furniture
- Measured Drawing of class room furniture – plan, elevation, section & Isometric view
- Chairs, table, desks etc
-
Module 2: Drafting for Interior Designers (60 hours) – Theory + Practical
- Lines, lettering, dimensions & scales
- Orthogonal projections – Geometric Solid projections & conic sections
- Orthogonal projections – Plan, Elevation & Sections
- 3D Isometric, Axonometric projections & perspectives – 1 point & 2 point
- Rendering techniques materials, humans, landscape & sciography
- Formats & standard conventions in Interior drawings – Typical wall sections & material
- representation.
-
Module 1: Basics of Design (24 hours) – Theory + Practical
- Elements of Design
- Principles of Design
- Colour theory and Colour schemes
-
Module 3: Interior Space components & furnishing (36 hours) – Theory
- Interior space components
- Walls, partitions & panels
- Floors, Mezzanine floors
- Ceilings & false / suspended ceilings
- Openings – Doors & Window types
- Stair types
- Ergonomics & Circulation
- Anthropometrics & furniture standards
- Brief on Period furniture & Modern furniture styles
- Interior space components
-
Module 4: Interior Space Planning (24 hours) – Theory
- Planning with respect to physical, social & psychological needs
- Design process: Design brief + Data collection & analysis + Design alternatives + Design presentation
- Residence : Planning with grids, zoning, circulation & furniture layouts
- Living, dinning, bedrooms & study
- Modular Kitchens & bathroom designs
- Restaurants & Bar : Planning with grids, zoning, circulation & furniture layouts
-
Module 5: Building Services (16 hours) – Theory
- Lighting, lighting fixtures & Electrical layouts.
- Plumbing & bathroom/kitchen fixtures.
- HVAC (natural Heating, Ventilation & Air conditioning)
Project 1: (80 hours)
- Design a residence with a living, dinning, kitchen, 2 bedrooms & attached bathrooms.
- Planning & Decor based on a concept.
- Basic circulation & functional needs have to be addressed – entry, exits & furniture
- 1. layout
- Basic lighting, electrical & plumbing layouts
Semester 2
-
Module 6: Introduction to Auto CAD (60 hours) – Theory + Practical
- 2D drawings & layouts –
- Workspace, user interface & basic tools (drawing, editing & viewing tools)
- Drawing objects, layers, blocks & line weights
- Text, Annotations, hatching & dimensions
- Plotting, file types, formatting & view ports
- Xrefs
- 3D (Using Sketchup or Auto CAD)
- Introduction to 3D
- Creating solid models
- Rendering
- 2D drawings & layouts –
-
Module 7: Building Materials & construction (52 hours) – Theory
- Materials & finishes application on walls, floors, ceilings & openings
- Stone, clay & brick Masonry
- Wood & wood products & carpentry joints
- Concrete
- Steel & metal alloys
- Glass & related products
- Plastics & plastic by products
- Finishing & cladding materials Plaster, Paints & varnishes, Adhesives, Gypsum board, Ceramic tiles
- Fabric & upholstery
- Estimation & Specifications for Interior projects
- Materials & finishes application on walls, floors, ceilings & openings
-
Module 8: Office Design (24 hours) Theory
- Office / work station types & space planning
- Office furniture – partitions, work space table, chair, filing cabinets & storage units
- Lighting, Air conditioning & equipment
Project 2: (40 hours):
- Design an office space – Areas & design brief will be provided
-
Module 9: Retail Design (24 hours)Theory
- Store types & planning
- Retail furniture – Storage & display units
- Lighting, Air conditioning requirements
Project 3: (40 hours)
- Design a show room – Areas & design brief will be provided


