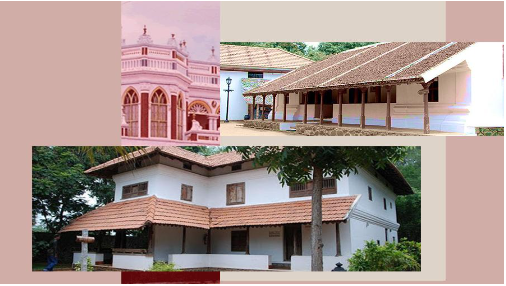
Vernacular Architecture in South India
Every architect knows that Architectural Design is not complete if we don’t take climatology into consideration. While the client’s satisfaction is of prime importance, the solace of doing our job right also gives some satisfaction. This would happen only if we take the micro-climate of the site, lighting, etc, all into cogitation because a successful design is synonymous with comfortable living for the occupants.
In today’s world, the design is incomplete without sustainability factors. To put two and two together, VERNACULAR ARCHITECTURE. The easiest, most economical way of designing a completely sustainable structure, using indigenous material and labor, generating employment in the process, we can complete the entire economical cycle.
1. Chettinad Houses | Houses of Tamil Nadu
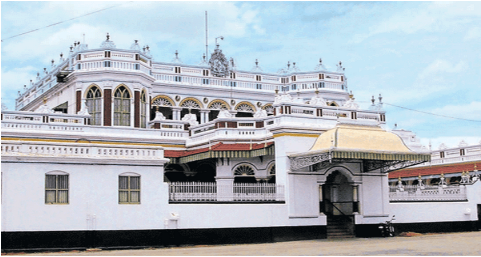
The first vernacular architecture house that comes to mind when we say vernacular in Tamil Nadu is the Chettinad house, these are ancestral houses of the merchants of that time. The house primarily uses wood, that is also incidentally what the dealer traded with the then Myanmar. Presently, these houses are prevalent in some villages in Tamil Nadu. These houses are usually for the upper-class society.
2. The Brahmin houses of Ambur
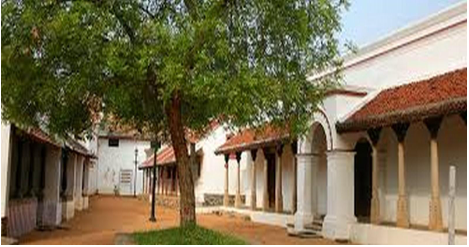
Yet another vernacular architecture house from the south, these houses come with the temple Area. Considering that the people from this section of the society are the priests, it becomes comfortable when the temple is connected with the house/ or sometimes they just house a large Pooja area. These houses are generally built out of stones.
3. Agricultural Houses
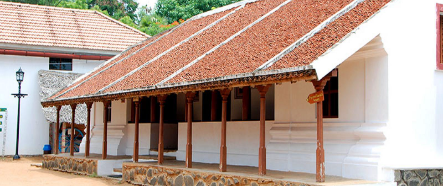
These are the most predominant type of housing that can be found in almost all the village areas, along the agricultural fields. They have large slanting roofs and an outside area like all of the above ones.
4. Potter’s House | Houses of Tamil Nadu
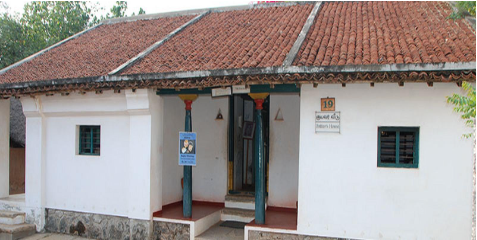
These houses can usually be found near river-banks, amicably for the soil used to make the pots. They are usually for the poor sections of the society, hence made of mud and have a thatched roofing system.
The above four houses have something in common, except for being located in the same state, all these houses have the same layout. They all vary, based on the economic capabilities, the houses are smaller or bigger and in materials. As for the layout, the houses all begin with the thinnai, these are the sitting areas outside in the frontage of the house. They open up into the muttam, or the open courtyard which is surrounded by the other rooms of the house.
5. Syrian Christian Houses
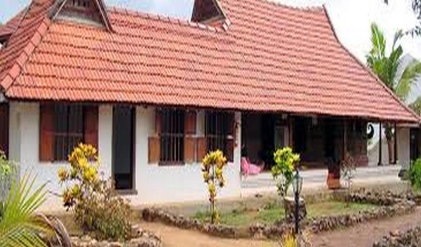
Wooden houses are crafted as most Travancore houses with a basement, well in the kitchen, and the long Verandahs. The houses have traditional gables like roofing to prevent rain from entering the house. These houses are usually single-storied, some western influences like the masonry structure including a living room, dining, and kitchen can be noticed.
If you care to learn further about how workshops are structured at LISAA School of Design, please click below to get in touch with our team.