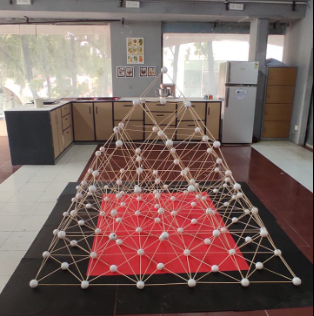
The heart of the home KITCHEN
The kitchen can be the most important space of a residence. We use our kitchens from morning until night and sometimes in between. A large percent of an interior finishing budget will go into the kitchen so it is important that the layout is functional and the room takes advantage of views of the interior and exterior spaces.
The open floor plans of many homes today have resulted in kitchens becoming entertaining areas, eating areas and working/studying areas. To be functional, the kitchen must flow smoothly for its user(s). The ‘working triangle’ can be used as a starting point in design. The working triangle is an imaginary line drawn from the centre of the sink to the centre of the cooktop to the centre of the refrigerator and then back to the centre of the sinkThe main goal of the working triangle is efficiencyThe most common kitchen floor plans are U-shaped, L-Shaped and Galley kitchens and some can incorporate islands. Within these layouts there are 3 mandatory zones for working in a kitchen – a prep area, a cooking area and a clean-up area.
Our students of PGDID1 have set up a mock up of the kitchen from barely two tables available they have shown their skills of using minimal materials to create this mock up of a “L” shaped kitchen and clearly show the working triangle as well.
FOCAL of the Dining The dining table is one of the most important pieces of furniture in your home.
It’s the centerpiece of your dining room furniture and where you go to eat meals and catch up on each other’s lives. It’s a go-to place for art projects and doing homework. And it’s a large piece that plays a major role in the room’s look and feel — especially if it’s being used in a small space, as a kitchen table, or to make a living room multifunctional.
All that is to say that picking a dining table is an important choice worth thinking about carefully. There are many different table designs, table shapes, and even table bases to consider before you commit to buying the perfect piece for your dining space.
Our students of DIPLOMA March have styled a dining table showing the different zones clearly. The shared access zone and the activity zone had two kinds of settings in themselves the breakfast and lunch.
If you care to learn further about how workshops are structured at LISAA School of Design, please click below to get in touch with our team.