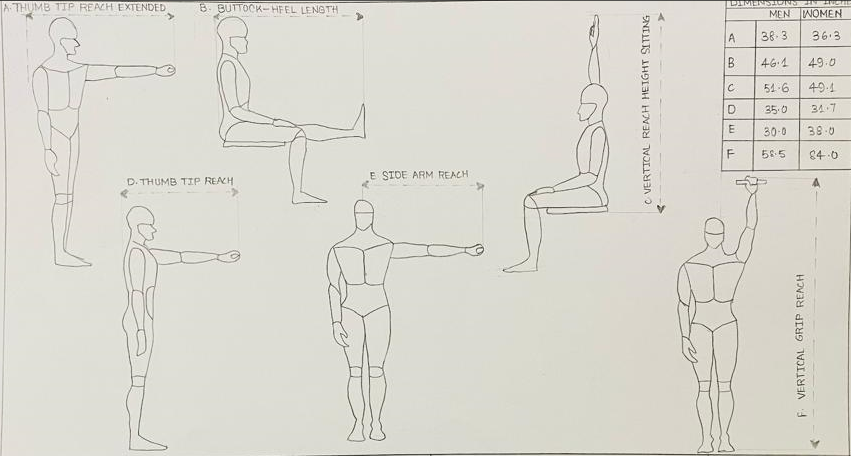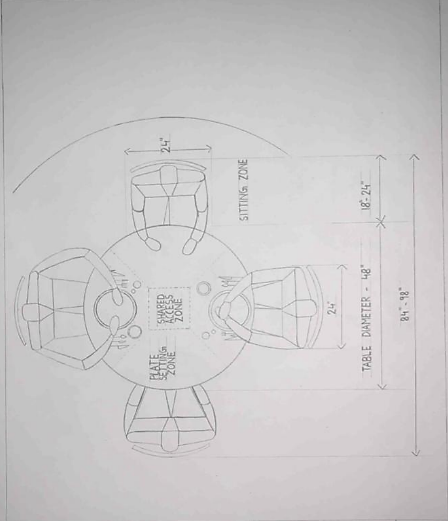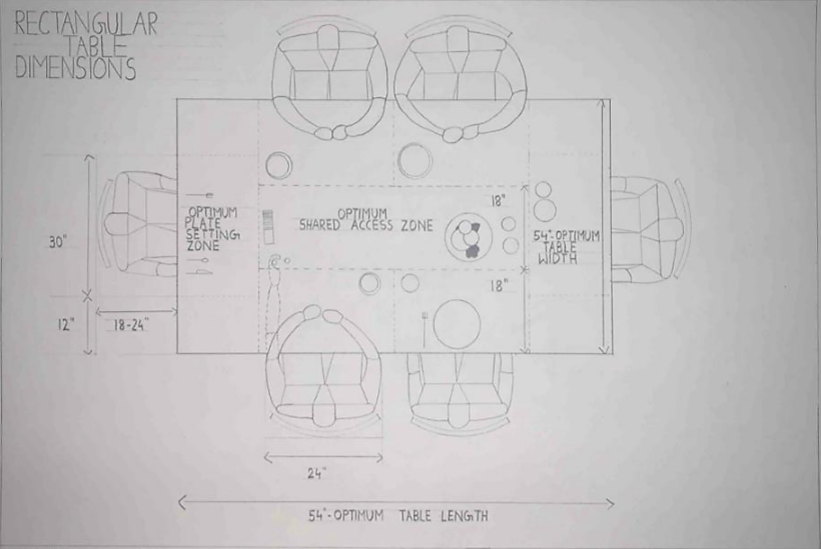
Anthropometry in Interior Design
Anthropometrics in design the human body. It derives from the Greek words ‘anthropos’ (meaning human), and ‘metron’ (meaning measure).
Anthropometry influences a wide range of industries, processes, services and products and has a considerable importance in optimising the design of buildings.
Human dimensions and capabilities are paramount in determining a building’s dimensions and overall design. The underlying principle of anthropometrics is that building designs should adapt to suit the human body, rather than people having to adapt to suit the buildings.
There are two basic areas of anthropometry:
Static anthropometry is the measurement of body sizes at rest and when using devices such as chairs, tables, beds, mobility devices, and so on.
Functional anthropometry is the measurement of abilities related to the completion of tasks, such as reaching, manoeuvring and motion, and other aspects of space and equipment use.

The use of anthropometrics in building design aims to ensure that every person is as comfortable as possible. In practical terms, this means that the dimensions must be appropriate, ceilings high enough, doorways and hallways wide enough, and so on. In recent times, it has come to have particular significance for workplace design, and the relationship between desk, chair, keyboard and computer display.
It is important to consider the specific purpose and requirements of end users and the space that is being designed. Anthropometry reflects the true need of the space requirements.

Older people, children, people with mobility issues, wheelchair users and so on may have specific requirements. In particular, good accessibility and easy manoeuvrability around the building must be considered when designing stairs, lifts, ramps and other features.
Anthropometry may also impact on space requirements for furniture and fittings. For example, a bathroom must have enough space to comfortably fit a bath and sink; a bedroom must have enough space to comfortably fit an average-sized bed; an office building must have enough space to fit desks, air-conditioning units, communal areas, meeting rooms, and so on.
If you care to learn further about how workshops are structured at LISAA School of Design, please click below to get in touch with our team.